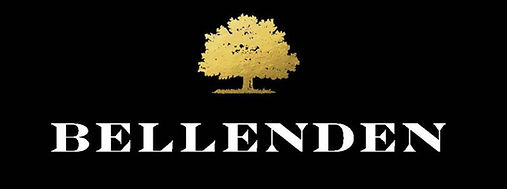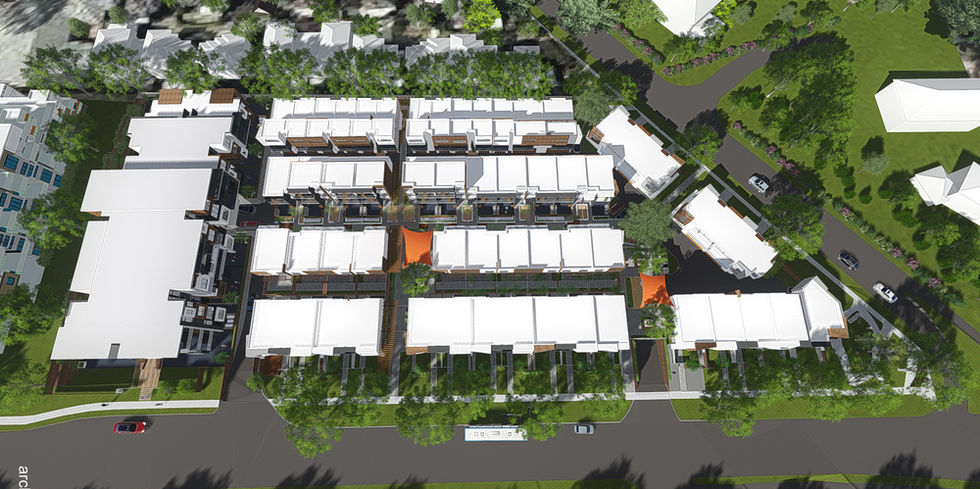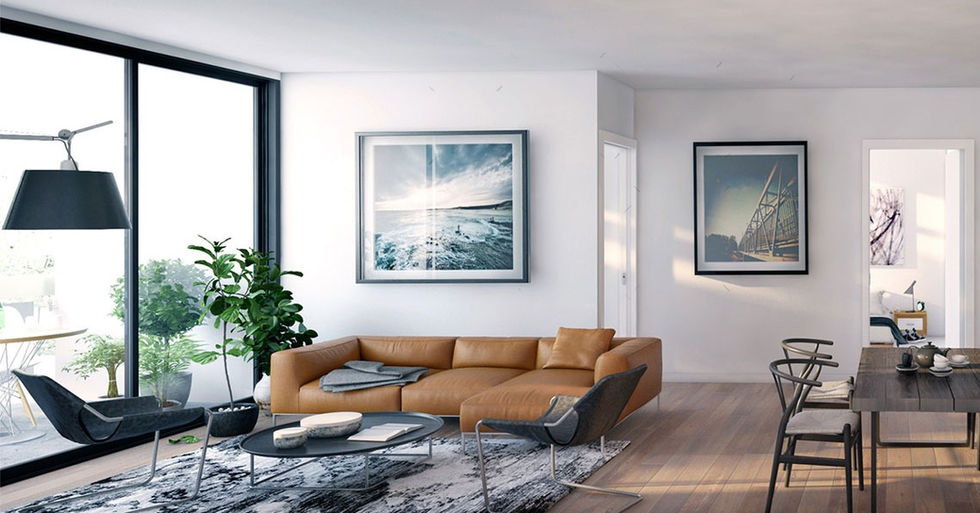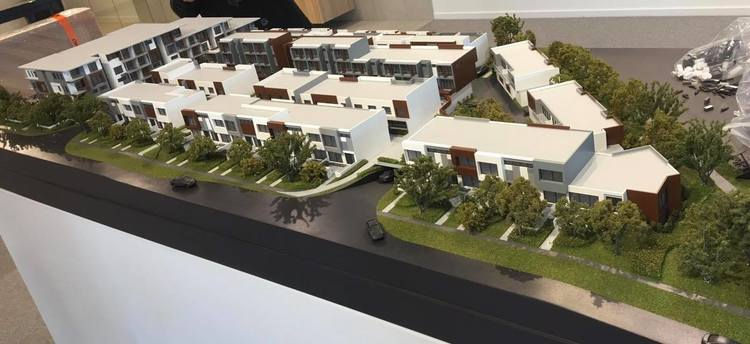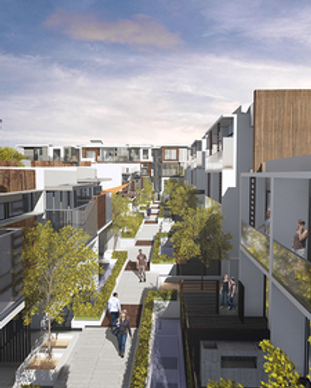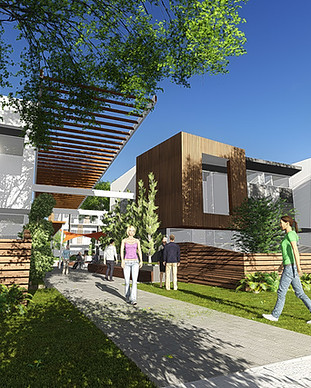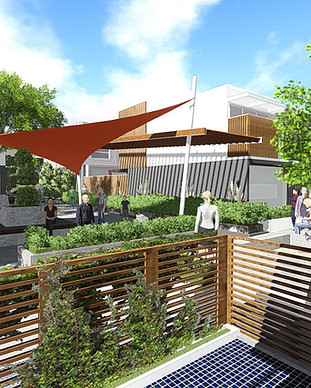top of page

THE PLENTY RESIDENCES
Bellenden Estate Development
Apartments and Townhouses Wheelers Hill Melbourne
This Wheelers Hill site of 11534 sqm, an Ouson Group development consists of 52 apartments over 4 levels and 54 town houses. The townhouses are a mix of two to four bedrooms and the design is carefully considered to create a safe accommodation for families by separating the pedestrian walkway from the vehicles.
The townhouses are all three to four storeys but designed in a way that they appear two storeys to Ferntree Gully Road.
The materials are a mix of timber, render, stone and metal cladding and modern with façade articulation created by boxes, connecting with the leafy surroundings.

VIDEO
ARCHITECTURE
INTERIOR
MODEL
bottom of page

