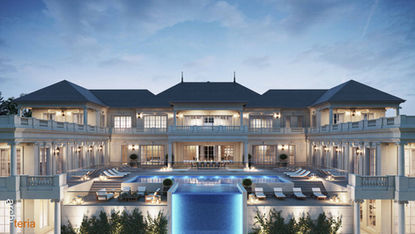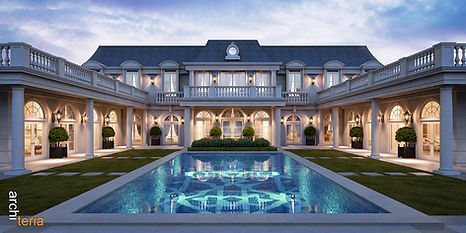

Architecture

“Great Melbourne Architecture is a combination of quality design, appropriate design and a mindfulness of cost”
We believe that architecture is so much more than a great melbourne; architecture the initial feasibility and careful examination of a site’s restrictions and possibilities is what triggers the design response and something that we cover thoroughly each and every time. Our aim is to find the right balance between great design, liveable spaces, cost and sustainability. Merging the client’s vision in our designs is something we encourage. We love the challenge of finding aesthetically functional design solutions to the most technically challenging of projects and we always push our design that extra mile to create the most immaculate spaces.
Our difference is the enormous versatility and uniqueness of each project. The broad variety of architectural styles and scale of projects that we cover at architeria is what has made us the melbourne architects of choice for many of not only Melbourne’s but global leading developers and investors.
We have an architectural design services portfolio that includes delicately crafted high end luxury homes ranging from our Classical Collection of French Provincial, period homes, neo classical homes, re vamped Art Deco style homes and the collection of modern homes.
Our residential projects further extend to medium to large scale apartment developments, medium to large scale townhouse developments as well as dual occupancies and duplexes. We also specialize in modern apartment interior design, ensuring that every space reflects contemporary aesthetics and functionality.
Our commercial portfolio includes retail and mix use developments, resorts, health and aged care projects.
For each and every project, quality assurance is given the highest priority not only during the design process but during documentation equally. Our experience is what has ultimately created our reliable processes that assure quality is met each time, with the help of latest technologies in 3D modelling as well as with our most senior staff and director’s hands on approach with each project.
Principal Architect Mel Gawi’s internationally recognised experience has become invaluable to his involvement in every project. Mel Gawi’s visionary approach to architecture is eminent due to his deep understanding of business, construction and related disciplines. Mel Gawi’s many years of experience in all related fields adds tremendous wealth to the overall project delivery. This approach has proven invaluable for our company and its clients. Under the leadership of Mel Gawi, Architeria has become synonym with consistency in quality combined with innovative and ever evolving design.
At Architeria Architects we are known for our successful design solutions not only for regular sites. As experienced apartment architects, we take on the most difficult sites and tackle the challenges with persistence, innovative design solutions and confidence. The Architeria difference is noticeable as we secure planning permits for the most challenging sites time after time. Sloping sites, even the steepest blocks, is something we come across regularly and we approach them thanks to our extensive technical knowledge and experience. Our team can advise on the most cost-effective design solution for a rocky or steep site. We can also guide you through the processes and take care of covenants, whether these need to be removed or altered.

Commercial, Apartments & Mixed Use
As Melbourne & Sydney are catching up with the apartment culture of other main cities in the world, there is an increasing need for good apartments, liveable apartments and good design. At Architeria, we understand the complexity of integrating a good and liveable design with a good return for the investor.
Architeria has in its portfolio apartment designs varying from boutique style apartments to large scale apartments and high-rise buildings with one common nominator; great living and great design.
Our team of commercial architects have over the years delivered offices and factories, retail outlets and shopping malls, hospitals, ambulance stations, helipads, hotels, and sports and leisure facilities.
Mel Gawi has worked on multi-million-dollar commercial architects projects both in Dubai as well as in Melbourne. To his experience he can count projects such as Docklands Waterfront City, Leongatha Ambulance Station, the new Greenwood Business Park, Island City – Abu Dhabi, Island D51 – The World Dubai and The Lagoons, Dubai to name a few.
Mel and Architeria Project Management has also delivered hospitals all over Victoria for the Department of Health.

347 Apartments, Townhouses and Commercial Use by Architeria Architects

347 Apartments, Townhouses and Commercial Use by Architeria Architects
Go to link
347 Apartments, Townhouses and Commercial Use by Architeria Architects

347 Apartments, Townhouses and Commercial Use by Architeria Architects
Go to link
347 Apartments, Townhouses and Commercial Use by Architeria Architects
Go to link


Restoration and Extension by Architeria Architects

Multi-Use Developments Hotel, Townhouses & Commercial by Architeria Architects
Go to link
Multi-Use Developments Hotel, Townhouses & Commercial by Architeria Architects

Luxurious Apartments Designed by Architeria Architects

Luxurious Apartments Designed by Architeria Architects

Designed By Architeria

Designed By Architeria Architects in Melbourne & Sydney


33 Apartments by Architeria Architects

Luxurious Apartments by Architeria Architects

Mixed Use Development

Offices Building in Boxhill

Childcare in Doncaster

Signature Homes
Architeria Architects are renowned for designing the most refined prestige homes in Melbourne & Sydney. The Architeria portfolio comprises of meticulously designed houses of magnificent proportions and quality finishes. In all our designs, we are implementing sustainable architectural design services that will leave an imprint for generations to enjoy.

CLASSICAL LUXURY HOMES
Our timeless classical homes have flair of European design and a stately presence about them, each tailored to the needs of the clients.
We pay detail to the composition of the commercial building design, each house has a unique presence and every detail of our refined residences whether opulent mansions, French inspired chateaus, Hampton Style Houses or neoclassical homes, have been expertly crafted and carefully considered. We embrace all our designs with a sense of timelessness and serenity.
Although capturing the stylistic influences from bygone eras, we utilize modern day technologies and aim to seamlessly marry both worlds, creating the ultimate outcome. Our interior designers will complete the homes with appropriate classical details to complement and tie in with the exterior and truly create the right ambience for each home.


Over 6000 Sq French Provincial Home Designed by Architeria Architects
Go to link
Over 550 Sq French Provincial Home Designed by Architeria Architects

Over 550 Sq French Provincial Home Designed by Architeria Architects

Over 550 Sq Classical Home Designed by Architeria Architects





Classical Home Designed by Architeria Architects and Built by Gawi Group

Classical Home Designed by Architeria Architects and Built by Gawi Group

Classical Home Designed by Architeria Architects and Built by Gawi Group

440 Sq French Provincial Home Designed by Architeria Architects

220sq Tuscan Style Home Designed by Architeria Architects

Classical Home - French Provincial Designed by Architeria Architects
Go to link

Designed by Architeria Architects

Hamptons Style in Lower Plenty

Modern Tudor Home

Modern Collection of Luxury Homes
Striking architectural elegance, amazing spaces and a living created for the modern day life. We create unique, sleek and sophisticated modern homes that whilst being the refreshingly modern they can stand the test of time. Our eye catching and captivating homes with stunning structures and bold exteriors have all been crafted meticulously and materials been selected with utmost care to blend with each of the homes unique environment. Our modern collection includes urban homes as well as houses in a rural setting with a touch of rustic and contemporary elements. The Pavilion style homes, concrete houses and wow factor homes with stunning integrated indoor outdoor living are our forte. We are confidently creating the perfect balance between bold and delicate, striking and subtle. Our architectural design services strive to achieve ultimate comfort and luxurious living, homes to be enjoyed and admired.


125 Brushy Park Road Wonga Park 100sq Modern House Designed by Architeria Architects and Built by Gawi Group
Go to link
125 Brushy Park Road Wonga Park 100sq Modern House Designed by Architeria Architects and Built by Gawi Group
Go to link
125 Brushy Park Road Wonga Park 100sq Modern House Designed by Architeria Architects and Built by Gawi Group
Go to link
125 Brushy Park Road Wonga Park 100sq Modern House Designed by Architeria Architects and Built by Gawi Group

125 Brushy Park Road Wonga Park 100sq Modern House Designed by Architeria Architects and Built by Gawi Group
Go to link
125 Brushy Park Road Wonga Park 100sq Modern House Designed by Architeria Architects and Built by Gawi Group
Go to link






Modern Design by Architeria Architects

Modern Design by Architeria Architects

Modern Acreage Home by Architeria Architects

Modern Acreage Home by Architeria Architects


Ultra Modern Design by Architeria Architects

Designed by Architeria Architects

Townhouses
There are some factors to consider when starting your development portfolio and when it comes to townhouse developments. It is essential to do all the ground work such as thoroughly assessing the land before purchase. The more information you gather about the land, the less likely you are to encounter any surprises along the way. Architeria can offer customised services for your townhouse development whether it is a planning permit package only or we can offer full services from A-Z.
The design approach will depend on a number of factors as stated above. A thorough site analysis and a yield study is invaluable when it comes to determining the design approach. Side by side townhouses, duplexes, the orientation of the houses all comes down to a thorough pre-application study. We take on dual occupancies and we take on large scale townhouse developments. Our large scale townhouse developments are designed with maximum efficiency and highest yield and offer amazing living spaces and a well thought of and incorporated master plan.
Architeria Architects are known for their design excellence. Our townhouse designs are unique, customized and carefully crafted to meet the needs of our clients but also the need of the specific market. Our design variety is next to none and we have a portfolio of designs ranging from classic townhouses, French provincial style townhouses and modern townhouses. What is common between all our architecturally designed townhouse developments is the cutting-edge engineering and rare artisanship that goes in to the creation of these liveable homes and beautiful spaces.
Our approach to townhouses is to create ageless yet innovative designs that will stand the test of time and help creating beautiful Melbourne & Sydney. The townhouse market has for quite some time been dominated by the type of design that can be found at volume builders. At Architeria Architects we have seen the rising demand for both contemporary and classical designs, all depended on the location. Each suburb, location or precinct demands a style appropriate for that very site. We have noticed that people are looking to express their own unique personality more which is reflected in the search for a unique design and we welcome that. We create liveable spaces, functional spaces and beautiful spaces. We create homes.

Westerviews Townhouse Development Designed by Architeria Architects and Built by Gawi Group

Westerviews Townhouse Development Designed by Architeria Architects and Built by Gawi Group

Townhouse Development Designed by Architeria Architects

Townhouse Development Designed by Architeria Architects


Classical Townhouse by Architeria Architects

Townhouse Development Designed by Architeria Architects



Classical Townhouses by Architeria Architects

Townhouse Development Designed by Architeria Architects

Townhouse Development by Architeria Architects

Townhouse Development Designed by Architeria Architects

Townhouse Development Designed by Architeria Architects

Townhouse Development Designed by Architeria Architects

Townhouse Development Designed by Architeria Architects

Townhouse Development Designed by Architeria Architects

Townhouse Development Designed by Architeria Architects

Townhouse Development Designed by Architeria Architects

Modern Townhouse by Architeria Architects

Townhouse Development Designed by Architeria Architects

Townhouse Development Designed by Architeria Architects

Townhouse Development Designed by Architeria Architects

Designed by Architeria Architects

Townhouse Development Designed by Architeria Architects

Townhouse Development Designed by Architeria Architects

Townhouse Development Designed by Architeria Architects

Townhouse Development Designed by Architeria Architects

Townhouse Development Designed by Architeria Architects

Townhouse Development Designed by Architeria Architects

By Architeria Architects

Designed by Architeria Architects




























