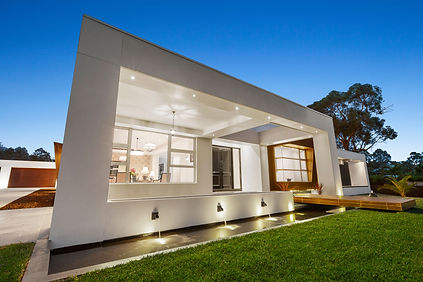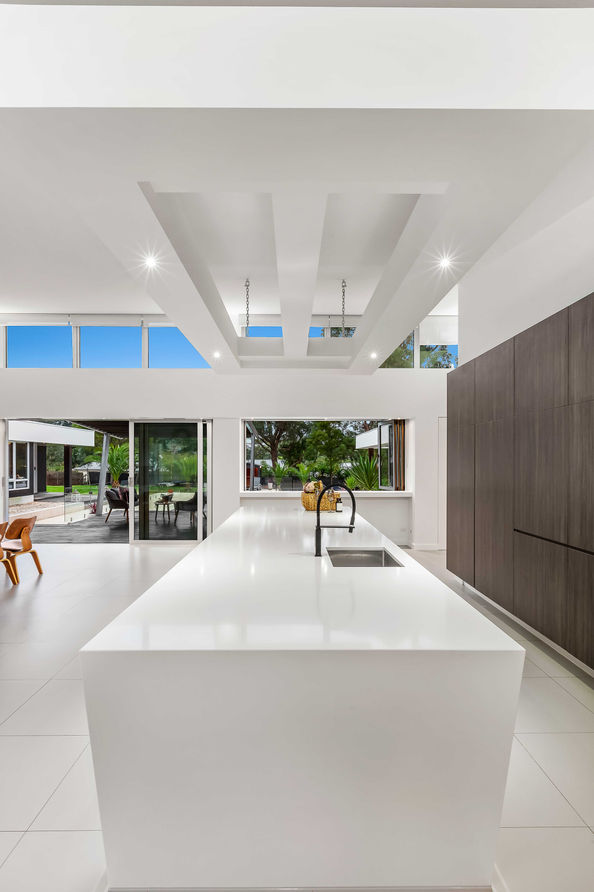
Wonga Park Villa
Wonga Park Villa
125 BUSHY PARK ROAD
WONGA PARK




‘Villa Gawi’ creates a whole new category of urban luxury in popular Wonga Park.
A flawless expression of a no-expense-spared creation sporting an innovative single-level C-shape design that embraces a central indoor-outdoor entertainment precinct accessible from three wings, Villa Gawi unfolds in spectacular fashion across 812sqm (approx.) of refined luxury on a 7,000sqm (approx.) lifestyle block.
An impressive rendered façade and portico entrance accessed by entering over a bluestone bridge across a pond offers a taste of the home’s uniqueness in design; step inside and discover a captivating interior hallmarked by its architectural brilliance, 10-degree roof line, hotel-style accommodation and bathrooms, and segregated living, which allows you to enjoy time with the family or well-earned quiet time apart.
A grand fireside formal living/dining area is a bold statement of class, as is the designer kitchen with its impressive dropped ceiling, high-end appliances, Butler’s pantry and four-metre island bench with exclusive stone.
Large sliding doors integrate the fashionable central communal living zone with the showstopping poolside entertaining area, and when you’re not soaking up the sunshine on the north-facing Spotted Gum cantilevered timber deck, swimming in the pool or relaxing in the sauna house, head into the media room for a cinematic escape.
The successful zoning of the large home office, sitting room and opulent master bedroom presents parents with the ultimate retreat, while a private four-bedroom zone with two dual access bathrooms on the west wing offers five-star accommodation for the kids.
A long list of high-end features that include a remotely accessed intercom system, Spotted Gum high-quality timber cladding and metal cladding floating canopy, music system throughout, double-glazed thermally broken windows, CBus home control system (front wing), individually-controlled ducted heating with Aircon reverse-cycle systems, extraordinary wall and roof thermal and acoustic insulation, Brightgreen LED lights and data points throughout contribute to the home’s unrivalled atmosphere of grandeur and refinement. Energy-efficient ‘green’ living is also a certainty with a variety of environmentally sustainable design elements. The result is an incredible 6.5-star energy rating.
Crafted with such quality, finesse and luxury, this bespoke family home is without equal.


















































