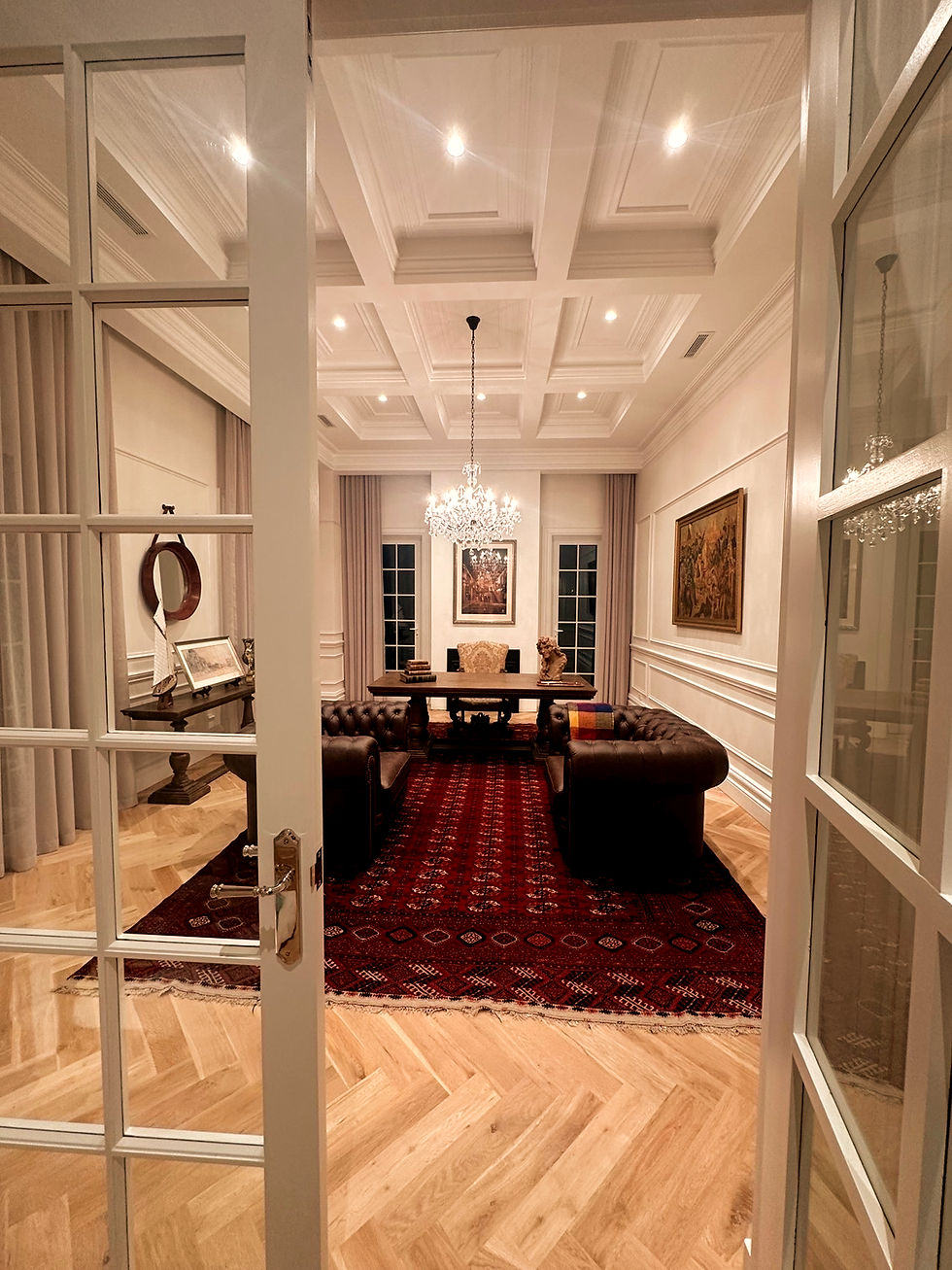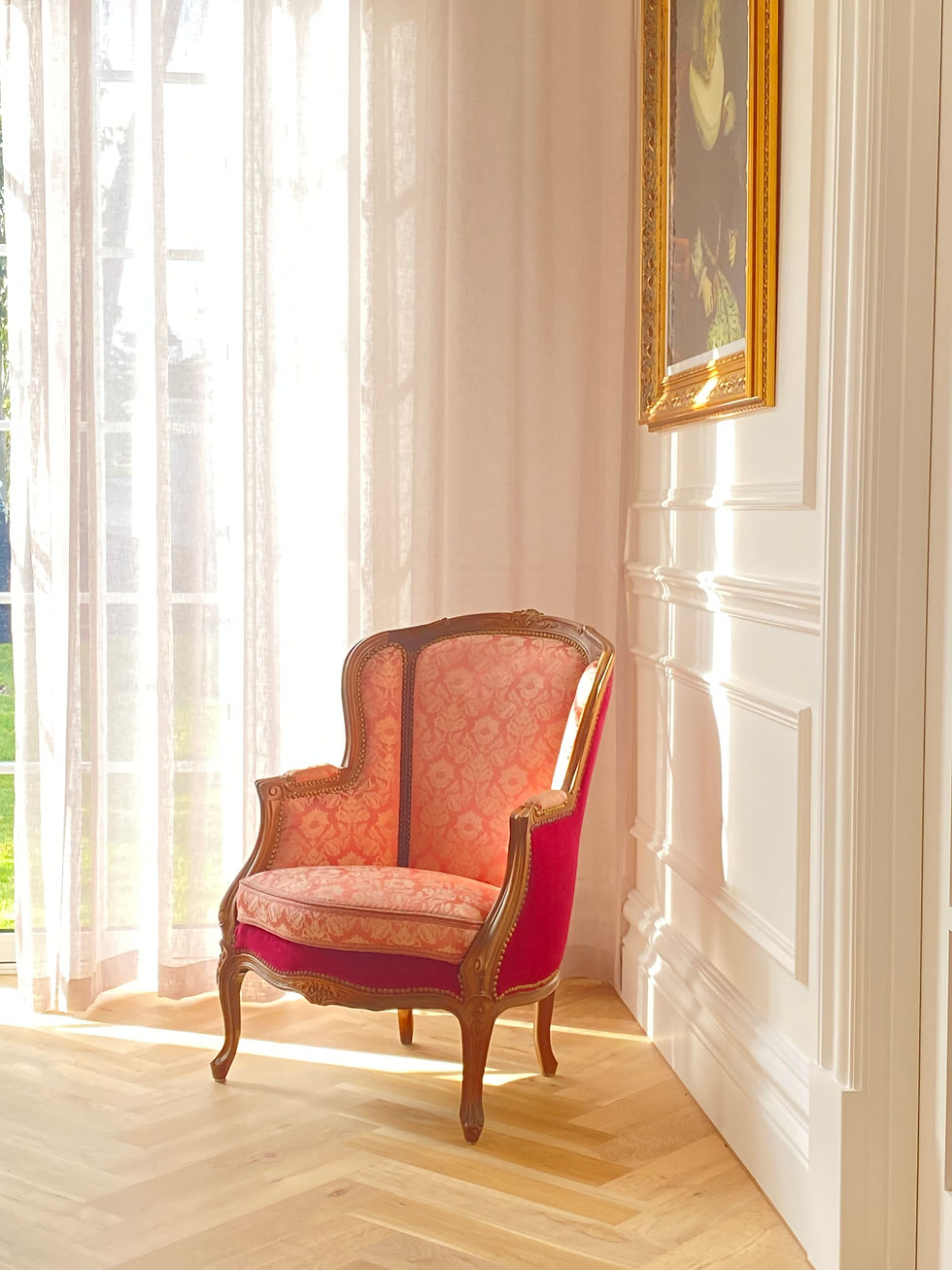The Parkwood Tales – Interior Design of a Classic Home
- Architeria Architects

- May 15, 2025
- 7 min read
Updated: May 20, 2025

Like most things in life, interior design also starts with setting intentions. Intentions in interior design often begin with a brief. What do we dream of? What are our desires? And how do we make it all happen?
When my husband, Mel Gawi, the architect of this home, and I began looking for the ideal site for the perfect house, we had a clear vision of what we wanted. Once the site magically presented itself, our dreams knew no limits. I wish I could say the same about the budget.
Designing Parkwood allowed us to do everything we cherish and love. As a classic home drawing influences from period homes, the interiors had to complement the exterior and feel authentic to what we wanted to achieve.
Our brief was clear: Parkwood would be a timeless home influenced by different eras. It would feel classic but cater to a modern lifestyle. We were clear on the layout: a C-shaped home with two separate wings. The parents' wing should feel like an Upper East Side apartment, and we wanted a flow with high ceilings and period mouldings. We were strong about achieving a basement level that wouldn’t feel like a basement, and we wanted a kitchen to be the centre point of the house.

Architecture and Interiors
While the definition of an interior designer often gets confused with that of an interior decorator, and the lines between interior design and architecture can be blurred, we were lucky to combine our professions. I believe that working hand in hand on this project, the architect and the interior designer, gave us the best outcome. We could be flexible to the last minute, allowing us to work within a timeframe without compromising the design. Working together like this allows endless revisions, honing the design to perfection. I guess this is what happens when an architect marries an interior designer.
The Balancing Act
Parkwood features high ceilings, reaching 4.1 metres at their highest point, and boasts a natural flow from the vestibule to the living areas. In any spacious home, the design choices determine whether the spaces feel echoing and hollow or exude warmth and coziness.

As the floor plan is open between the kitchen and the family room, we separated the areas by using bulkheads and coffered ceilings in the family area and leaving the kitchen ceilings plain to achieve the right balance with the massive kitchen island. The countertop where the family gathers had to feel homely. We used a natural-looking, constituted stone with a lamb's tongue profile to create a timeless countertop in the kitchen. This worked perfectly with the fireclay sink and the profiled cabinetry, producing a classic look. We opted for a timber top for the walk-in pantry to add a touch of homeliness.

The challenge with a design that draws influences from the past is to strike the right balance between aesthetics and functionality. We never intended for Parkwood to appear dated; it had to accommodate furniture that would be more modern than classic in some areas, reserving the classic pieces for the formal rooms. Selecting the appropriate size and type of mouldings, architraves, and skirting boards in a spacious setting is as crucial as getting the colours right.
I always say furnishing a house becomes much easier with a well-designed and neutral canvas.
Get it Right or Get it White?
In many large homes, we have often observed cool white walls. For us, this was never an option. A space this large can feel cold if the wrong colour is chosen.
Since whites come in more shades than one can imagine, we took our time, carefully testing samples and observing them in different lighting during various times of the day. With the help of a patient painter, this becomes fun rather than frustrating! For Parkwood, the right white was the creamier Natural White. It looks “old money” and adds a timeless softness.

Breaking the Rules or Following the Norm?
Playing with the mix of old and new requires you to toss some rules out the window while adhering to classic design principles. Some rooms allowed us to play around more than others.
The cinema room was painted in a fabulous “Deep Ocean,” creating an authentic old-world feel. The columns, mouldings, and coffered ceiling, lit up by soft wall sconces, transport you back in time.
The media room was one of the most fun to design. For an actual glamorous cinema experience, we added tables in glass and gold with table lights in marble and gold. It was the perfect room for that extra bit of bling!
Most bedrooms feature carefully designed bulkheads, and the dado rails and mouldings that run throughout the house are replicated in the bedrooms.

We aimed for a tranquil ambience in the bedrooms, so they are kept in the same creamy white, except for the panelled walls in a teenage boy's room, which are painted a perfect blue.
The formal areas, including the office and living spaces, feature large wall panels made by inset mouldings that allow prominent paintings to be illuminated by picture lights. They also feature stunning coffered ceilings with bulkheads functioning as pelmets for the curtains.
We chose a European Oak floor in a Herringbone pattern throughout the house. It creates such an elegant look, and as we opted for a natural-looking, matte varnish, the floors add to the overall softness of the house.
We wanted our bathrooms to look classic but feel modern. The use of marble tiles felt natural throughout the bathrooms in the house. The bathroom floors were laid in a herringbone pattern of Carrara marble, and the shower walls feature a lantern pattern marble tile.
The difference that tile cappings, skirting boards, and stone mouldings make is clear.
We have seen some classic homes with plain marble walls; they never look as good.
Grey-hued marble can feel cold, so we balanced it by painting the bathroom walls above the rail in the same cream-coloured “Natural White” paint as the house.
It added depth to the bathrooms, making them more inviting. The exception was the black paint in the powder room. Together with the coffered ceilings, wall lights, mouldings, and a marble vanity, it could bring you back to a bygone era, perhaps in London?
Basement, not Basic!
As Parkwood sits on land with a slope, the architecture takes advantage of this. Often, basements are left for cars and occasional storage rooms. With a proper design, basements can be utilised for so much more. At Parkwood, the design incorporated a cavity wall, which acts like a barrier between the external retaining wall and the internal rooms. This ensures that a basement is waterproof and free of leakage, and the rooms never have that cold and mouldy feeling.

Since we have a concrete floor on the ground floor, the perfect location for the cinema room was in the basement. In addition, it is an excellent place for a wine cellar. We incorporated cellars with classic profile glass doors to the corridor, which feels like walking past a carefully curated wine display. All the health activities, the gym, sauna, spa and steam room found their homes below, with the spa room opening up to the outside through stickered doors.
We ran the same oak floor in the basement, except for the wet areas, where we chose a creamy limestone tile. The matte mosaic tiles for the steam room harmonise with the powder room downstairs, and to add more of a spa feel, we chose bronze fixtures for this area, instead of the nickel finishes for the rest of the house.
Basement or not, it certainly doesn’t feel like one, as we still used classic cornices and architraves, but to get the balance of a lower ceiling height right, we opted for a smaller cove cornice.
In the Details
A well-executed design incorporates even the most minor details. The overall feel of a house is much due to the space planning and flow, but the devil is in the details, in this case, the finishing touches.

Door handles, knobs, pull handles, mirrors, door profiles, ceiling roses, tile selections, and light fittings are all finishing touches that make a significant impression. Sampling and procurement are time-consuming processes, but creating a mood board early on is beneficial, as our preferences change during the build process, no matter how set we are on our vision. If there is one thing I would advise, it is to create a document of fixtures and finishes that can be changed during the journey. Once it comes closer to ordering, you have had ample time to ensure the selections are right for you.
We kept refining the correct dimensions, the proportions, and how well every item, colour, and material worked in a space until we were both satisfied.We examined each brush stroke and every millimetre of installation and weren’t shy about returning items we were unsure about.

Ambience with Automation
Designing interiors is about creating a home, and a home is not just furniture and fixtures. When creating a home, we aim to satisfy all the senses. Integrating a music suround system throughout the house was one of the best decisions made. We used C-Bus as our smart home technology which is intigrated with Apple Home, Google Assistant and Amazon Alexa. Placing speakers throughout the home and having automated lights is not just for tech enthusiasts.
It is gratifying to command Siri or Alexa to dim the lights while your hands are covered in dough, or to have soft music playing during a massage session in the health wing. For safety reasons, we added security cameras and motion sensors throughout, that can be programmed to turn the lights on, allowing for a safe passage when driving through the gates.
Our journey with designing and building Parkwood House was at times tedious; however, watching the final result, the vision we had carried for so long, come alive made it all worth it.
While Parkwood was a personal project, we take no less care in designing projects for our clients. Whether it is a curse or a blessing, we tend to fuss over small things until they are right!
Would you like to be taken care of by a team that cares? Then call Architeria Architects on 03 9894 5805 for your next project!
Creative Director and Interior Designer













I absolutely loved reading about The Parkwood Tales and how the classic home has been styled. The attention to detail really stands out, especially when it comes to comfort and warmth. I think incorporating quality bedlinen can make a huge difference in bringing that cozy, lived-in feel to any bedroom. It’s great to see such timeless design ideas being shared, and the tips here are really practical for anyone wanting to refresh their space. Can’t wait to try some of these ideas in my own home.