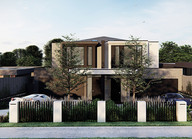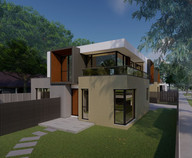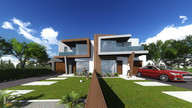MELBOURNE TOWNHOUSES INVESTMENT
- Architeria Architects

- Sep 9, 2018
- 3 min read
Updated: Nov 21, 2024
With house prices that keep rising and with low interest rates and a demand for townhouses, Melbourne Developers have kept themselves busy. Despite of townhouses being a great accommodation option to houses and apartments, townhouses in Melbourne Suburbs make great investments.
At Architeria Architects we have noticed the increasing demand for townhouses in Melbourne and also a quest for more innovative designs.
Many property and investment reports show that there has been a steady increase in townhouses construction and some of it is due to land rezoning. There are some factors to consider when starting your development portfolio and when it comes to townhouse developments. It is essential to do all the ground work such as thoroughly assessing the land before purchase. The more information you gather about the land, the less likely you are to encounter any surprises and delays with the construction.
Selecting the right site
The right site selection for your development is important. The right size of the lot, the right location, suburb and street are all important factors just as condition of the property and any overlays or restrictions affecting your development.
The location is one of the most crucial factors of selecting your site. Close proximity to services such as schools and childcare, shops, public transport, hospitals and parks are all factors that has to be taken in to consideration when selecting a development site.
Do your homework by checking Real Estate sites for sold prices in the area as well as supply and demand. At Architeria Architects, our affiliation with property developers and experts give us the tools for sourcing profitable developments.
Can I subdivide?
Areas that generally allow subdivision are populated residential areas and the zoning will determine what can be built. Different Residential Zones and different Planning Schemes determine the number and size of units on a site. As your architects, we can help you with all Council negotiations and with checking the Planning Schemes relating to your property.

What can be built?
A proper site analysis is the first step to help you determine what can be built. We can help you establishing how many dwellings or units you can fit on one property. A sketch design can show how many units you may be able to fit considering setbacks and other Council requirements such as Private Open Space (POS) required and the number of required car park spaces. Building height restrictions has to be taken in to consideration as well. Other factors such as heritage overlays can limit the use of the site.
The right design
The design needs to reflect the population of the suburb and the lifestyle of the people. Inner Melbourne City living differs from outer suburban, young families have different needs and taste than perhaps those of the older generation and different cultural backgrounds will naturally reflect different design preferences. Some things seem to be in common with most people tho; houses that have living and outdoor areas facing north, spacious living areas and a feeling of privacy.
The townhouse market has for quite some time been dominated by the type of design that can be found at volume builders. Typically these houses have pitched tiled roofs and a mix of brick and render cladding. At Architeria Architects we have seen the rising demand for more contemporary and new innovative designs as they are a strong selling point in the competitive Melbourne market. We have noticed that people are looking to express their own unique personality more which is reflected in the search for a unique design.
The Cost
There are several factors that will affect the cost of building. As a ball park figure, in our experience, a basic design with basic finishes can cost anywhere between $1,000- $1,500 per square meter. Naturally, the more sophisticated the finishes and facades, the higher the rate per square meter will be. Besides the fixtures and finishes and construction methods, the land itself will determine the cost. Challenging lands such as steep blocks and rocky soil can stretch the budget.
It is important to talk about the construction budget you have in mind as architect can give you an estimated cost for construction. At Architeria Architects, we will customise our design to fit in with your construction budget and suggest cost saving methods. For larger developments it is common to have a quantity surveyor on board to assess the estimated construction cost.
Architeria Architects have extensive experience in designing townhouses. Our experienced team of architects will make your development easy by taking care of the entire process from yield and fesibility studies, concept design, planning and building permits to tendering and contract administration.
For a free consultation, contact Architeria Architects in Melbourne and our friendly team is happy to assist you with your development whether it is your first development or a large scale project.

























































Comments